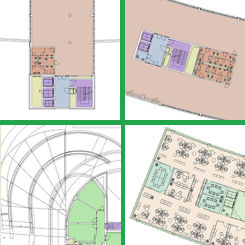Ultimate flexibility

Creating an outstanding office building involves the provision of flexible floor plans, clearly defined entrances, attractive lobbies and easy communication channels. However, Skanska goes far beyond this. In fact, Budejovická alej can function as two buildings with separate entrances and lobbies. The building is designed to meet all conceivable layout requirements, ensuring efficient and economical occupation even for high density users.
To view floor plans click on the links below
Floor plates
| 5th - 8th floors |
| 390 sq m |
| 1st - 4th floors |
| 2,260 sq m |
| Ground floor |
| 1,050 sq m |